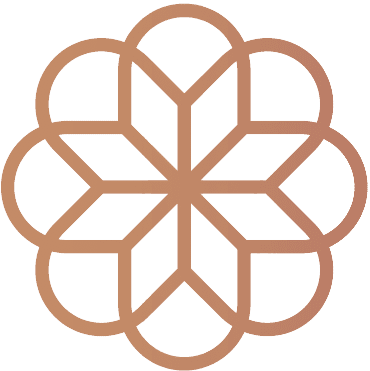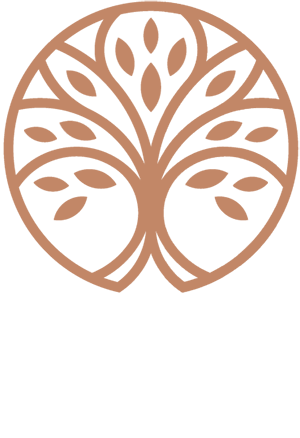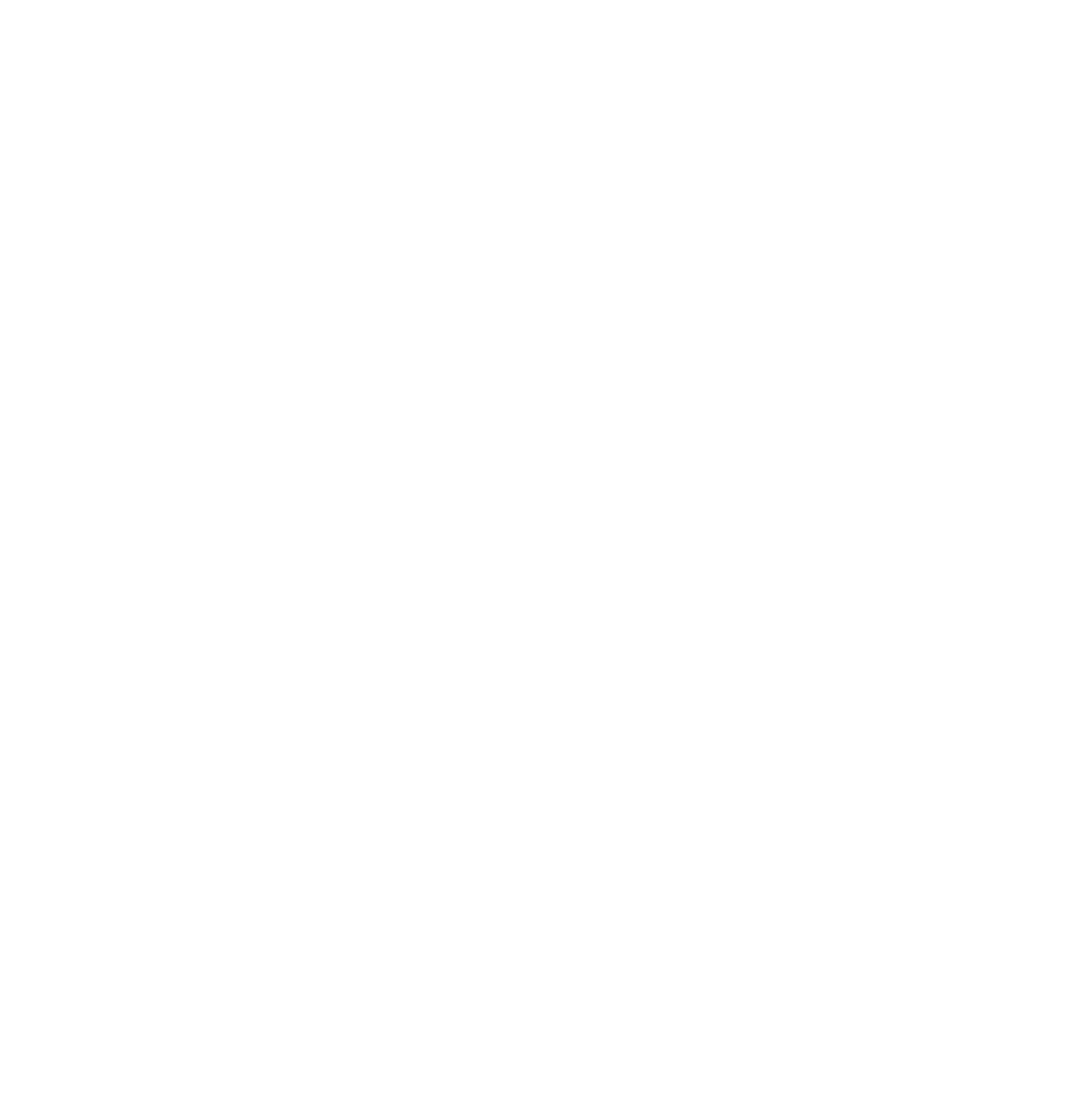
The Farmhouse Access Statement
Our general store keeps some mobility equipment to make your stay more comfortable and accessible. Just call us in advance and we can let you know what we currently have.
Entrance to the Farmhouse
- The front door is 207cm x 83cm, with the hinge on the left.
- The step from the path is 10cm high upto the threshold of the cottage.
- The front door opens into the hallway.
- There is a light switch on the right-hand side door casing for the first set of spotlights.
- There is a mat on the floor inside the front door.
- The flagstones are dark grey.
Downstairs
- The floor area throughout the downstairs is covered with dark grey flagstones except the snug which is carpeted.
Sitting Room
- On the coffee table in the lounge, there is the ‘Welcome Pack’ which has details about the cottage.
- The sitting room has two three-seater settees and two armchairs with footstools. There are three table lamps and a coffee table. The fireplace incorporates a wood-burner and the former gun cupboard has a mixture of draws and cupboards.
Kitchen
- The work surface, sink and range cooker in the kitchen are 90cm high. Above the range cooker is an extractor unit.
- Microwave, kettle and toaster are on the kitchen counter.
- Denby crockery, glasses and cooking equipment are provided in the cupboards above the work surfaces.
- The range cooker has electric ovens and gas hobs.
- The kitchen is lit by nine spotlights. The flooring is flagstones.
- The ash table is 63” square and there are eight settings with chairs.
Pantry
- The fire extinguisher is at 80cm high on the left-hand side in the pantry.
- The fire blanket is positioned above the fire extinguisher.
- The fridge freezer is in the pantry with the fridge on top and the freezer below. The highest shelf is 150cm.
Reading room
- There are two armchairs, an occasional table and a reading lamp.
Powder room
- There is a low-level WC, wash hand basin and heated towel rail.
- The floor is ceramic tiled.
Snug
- There is a four-seater sofa bed opposite the fire place.
- There are two fur bean bags besides the sofa bed.
- There is a pummel horse pouf besides the sofa bed.
- There is a flat screen TV with remote control.
- There is a fireplace with electric heater underneath.
- There is a light grey carpet on the floor.
Hallway
- The handrails are 98cm above the treads.
- The lowest head clearance on the stairs is 163cm.
- The hall has a light grey carpet on the stairs and the landings.
Upstairs
- The lower landing (upstairs) is 90cm x 240cm. There is one step to the top landing.
- The top landing (upstairs) is 90cm x 264cm.
- There is a fire distinguisher on the top landing.
- There is a light grey carpet on the floor.
Bedroom 1
- The door is 72 cm wide x 199 cm high – hinged on the left.
- The carpet is light grey with short pile.
- There is a king-size bed (total height 58cm).
- All bedding is 100% cotton or percale with non-feather pillows and quilt.
- The space to the left of the bed is 72cm wide.
- The space to the right of the bed is 55cm.
- The main room light has a switch at the door.
- There are two separate reading lamps available by each side of the bed.
Ensuite
- The door is 74cm x 192cm hinged on the left.
- There is a shower cubicle with sliding door.
- There is a wash hand basin and low-level WC.
- The floor has ceramic tiles.
Bedroom 2
- The door is 75cm x 181cm – hinged on the left.
- There is a light grey short pile carpet.
- There is one super king-size bed, which can be split into two singles (64cm high).
- The distance to the left of the bed is 178cm.
- All bedding is 100% cotton or percale with non-feather pillows and quilt.
- The main room light has a switch at the door.
- There are two separate reading lamps available by each side of the bed.
Bedroom 3
- The door is 72cm x 179cm – hinged on the left.
- There is a light grey carpet.
- There is one super king-size bed which can be split into two singles (64cm high).
- The distance to the left of the bed is 1m.
- The distance to the right of the bed is 1m.
- All bedding is 100% cotton or percale with non-feather pillows and quilt.
- The main room light has a switch at the door.
- There are two separate reading lamps available by each side of the bed.
Bathroom
- The door is 73cm by 184cm.
- Toilet seat height is 47cm.
- Distance to the left of the toilet 38cm.
- Distance to the right of the toilet 36cm.
- Sink height 90cm.
- Bath height 63cm, length 180cm and 76cm wide.
- Free floor space 1m x 165cm.
- Shower cubicle with sliding door.
- The room has a wall mounted heated towel rail.
- The flooring is white-coloured non-slip tiles.
- A drying rack is available.
Outdoor Facilities
- The front garden area includes a patio, grassed area and wood-burning hot tub.
- The patio is built of paving stones.
- Patio furniture is available for guests to use.
- The wood-burning hot tub is available for use by The Farmhouse guests. Instructions are available in the information pack.






