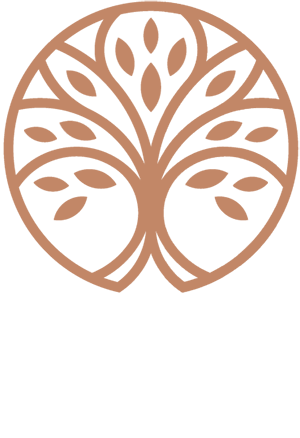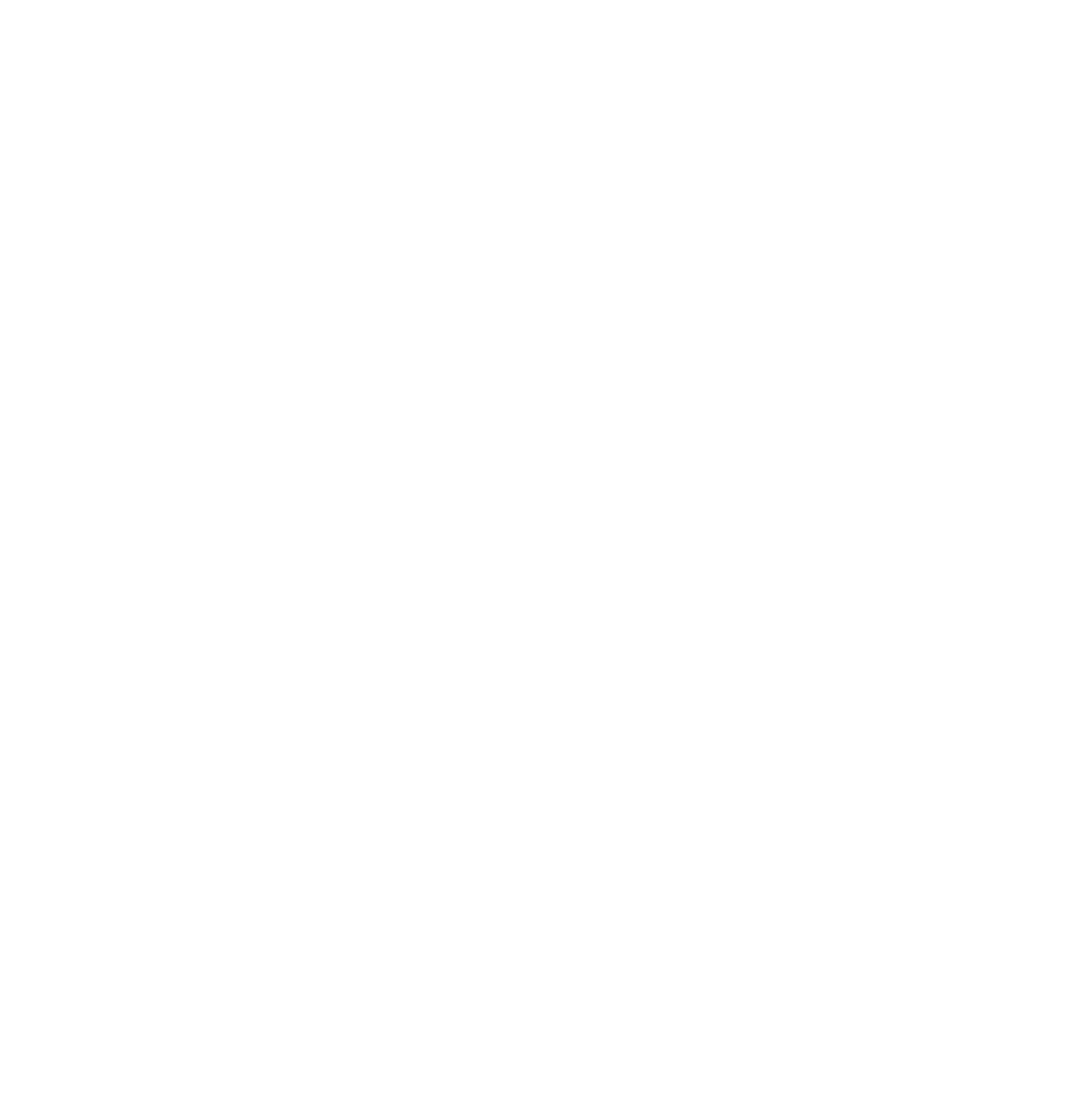
Sheldon Cottage Access Statement
Downstairs at Sheldon Cottage
- A ramp (less than 1:20) leads up to the threshold of the cottage, with a handrail on the right
- The front door is 90cm x 190cm, with the hinge on the left
- The front door opens into the open plan kitchen/living room/dining room area
Entrance
- There is a light switch on the right hand side door casing for the first set of spotlights
- The floor area is covered with dark grey non slip ceramic tiles
Kitchen Area
- To the left of the front door is the kitchen
- The floor area is covered with dark grey non slip ceramic tiles
- The work surface, sink & hob are at 90cm high. Above the hob is an extractor unit. A microwave is on the counter on the left
- Denby crockery, glasses & cooking equipment are in cupboards above the work surfaces
- The electric oven/grill is under the worktop
- The fridge/freezer is to the right of the units with the 4* ice box at 140cm and the highest shelf at 76cm
- The kitchen is lit by spotlights
- The fire extinguisher is 150cm high to the right of the fridge/freezer
Dining Room & Lounge Area
- The floor area is covered with dark grey non slip ceramic tiles
- Ahead is the lounge area with a 3-seater settee, a separate armchair and a riser recliner massage chair
- There is a free-standing ambient lamp, a free-standing reading lamp and a footstool; the chairs and settee are movable
- TV with remote control & a DVD player
- By the kitchen is the dining area. The extendable square table (90cm x 90cm) has four chairs
- A dining chair with arms is also in the cottage (usually in bedroom 2)
- On the coffee table is the ‘Welcome Pack’ which has details about the cottage
- At the far corner of the living room is the corridor leading to the bedrooms and shower rooms. The corridor is 120cm wide
At the end of the corridor:
Bedroom 1
- Door 80cm x 197 cm – hinged on the left
- Carpet is light brown, 80% wool
- There 2 single beds 107cm (3’ 6”) wide each with a memory foam topper (height 66cm)
- One of the bed bases has clearance of 18.5cm to allow for a hoist
- The beds can be linked to make a super king size bed
- All bedding is 100% cotton with non feather pillows and quilts
- Feather pillows are available on request (usually stored under the bed)
- The space to the left of the bed is 183cm; the space right of the bed is 140cm
- The main light has a switch at the door & by each bedside. There are also separate reading lights for each bed
- A large armchair provides a place to sit
- There is a chest of drawers at the end of the left wall
- There is an ironing board next to the chest of drawers and an iron in the wardrobe
On the right before Bedroom 1:
Main Shower Room
- Door 80 cm wide x 197cm high
- The flooring is sand-coloured non-slip tiles
- Toilet seat height 48cm
- Distance to the left of the toilet 166cm
- Distance to the right of the toilet 32cm
- Sink height 74cm
- Free floor space 220cm x 230cm
- Shower is all floor level
- A shower chair or wheeled shower chair are available on request
- The room has a wall mounted heated towel rail
On the right before Main bathroom:
Bedroom 2
- Door 80cm x 197cm – hinged on the left
- Carpet is short 80% wool pile
- There 2 single beds 3’ 6” wide each with a memory foam bed topper (height 68cm). The beds can be linked to make a super king size bed 6’ wide
- All bedding is 100% cotton with non feather pillows and quilts
- Feather pillows are available on request (usually stored under the bed)
- The distance to the left of the bed is 55cm; to the right of the bed is 150cm
- The main light has a switch at the door & by each bedside. There are also separate reading lights for each bed
Ensuite Shower in Bedroom 2
- Door 84 cm wide x 197cm high
- The flooring is sand-coloured non-slip tiles
- Toilet seat height 40cm
- Distance to the left of the toilet 12cm
- Distance to the right of the toilet 18cm
- Sink height 80cm
- Free floor space 110cm x 90cm
- Shower cubicle 750mm quad
- The room has a wall mounted heated towel rail
- A drying rack is available
Outdoor Facilities
- Level access from the door in the main bedroom leads to a private patio measuring 3.5m x 3.5m
- The door is 82cm x 191cm
- There is no step out to the patio
- The patio is built of flat paving stones. Patio furniture is available for guests to use
- The patio exits on to a gravel path, beyond which is a walled grassy area which is steeply sloping. The gravel path goes right around the barn in both directions
Accessible Items
The following are also available on request for your stay:
- Shower stool
- Shower chair (wheeled)
- Waterproof mattress protector
- Grabber
- Bell






