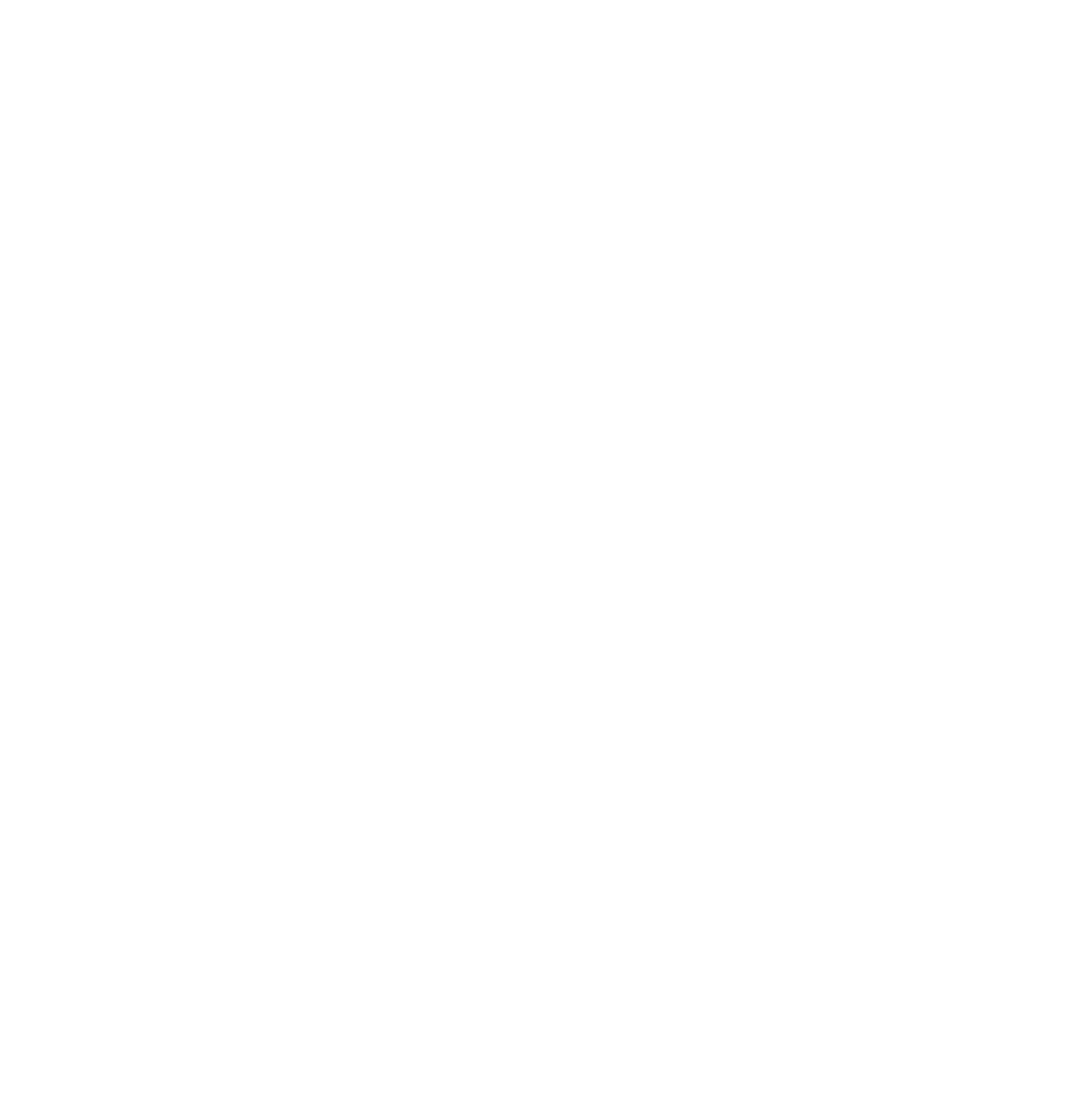
Ollerenshaw Cottage Access Statement
- The front door is 182cm x 74cm, with the hinge on the left
- The step from the path is 5cm high up to the threshold of the cottage
- The front door opens into the open plan kitchen/living room/dining room area
Downstairs at Ollerenshaw Cottage
- There is a light switch on the left hand side door casing for the first set of spotlights
- A large mat is inset into the floor at the front door
- The floor area is covered with dark grey non slip ceramic tiles
- On the table is the ‘Welcome Pack’ which has details about the cottage
- To the right of the door is the ‘L’ shaped kitchen. The work surface, sink & ceramic hob are 90cm high. Above the hob is an extractor unit plus cupboard. A microwave is on the fridge freezer; kettle, toaster & coffee machine are on the counter
- The fire extinguisher is at 145 cm high under the stairs
- Denby crockery, glasses and other equipment are provided in the cupboards above the work surfaces
- The electric oven is under the worktop. The fridge freezer is to the right of the units. The fridge is above the freezer with the top shelf at 132cm high
- The kitchen is lit by two separate sets of spotlights
- Ahead is the lounge area with a 2 seater movable settee
- There is a TV, DVD & video player with remote controls and CD/radio player with Ipod docking
- In the dining area the table is 80cm wide with 2 dining chairs
- The ‘L’ shaped open plan staircase leads from the lounge
- The staircase has a landing at 80cm off from the lounge, four steps up. The landing section is 80cm x 78cm. There are two handrails at 80cm above the treads
- From the landing there are 8 steps to the upstairs landing point. The handrails are 90cm above the treads. The lowest head clearance on the stairs is 190cm
Upstairs
- The top landing (upstairs) is 138cm x 140cm
Bedroom
- Door 75cm wide x 195cm high – hinged on the left
- Carpeted with a light brown, short pile 80% wool carpet
- There is a double bed 4′ 10″ wide with a 4′ 6″ mattress, plus a memory foam bed topper (height 68cm)
- All bedding is 100% cotton or percale with non feather pillows and quilt
- Space to the left of the bed 40cm
- Space to the right of the bed 40cm
- The main room light has a switch at the door
- There are two separate reading lamps available by each side of the bed
- In the case of an emergency, the secondary means of escape from the cottage is via the bedroom window
Bathroom
- Door 75cm wide by 195cm high
- Toilet seat height 40cm
- Distance to the left of the toilet 20cm
- Distance to the right of the toilet 20cm
- Sink height 80cm
- Bath height 55cm, length 150cm and 55cm wide
- Free floor space 150cm x 100cm
- Shower available over bath
- The room has a wall mounted heated towel rail
- The flooring is sand-coloured non-slip tiles
- A drying rack is available






