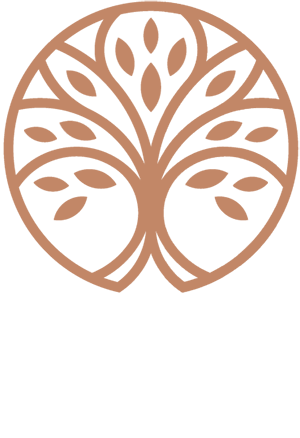
Nadin Cottage Access Statement
Downstairs at Nadin Cottage
- The front door is 204cm x73 cm, with the hinge on the left
- The step from the path is 13cm high up to the threshold of the cottage. A large mat is inset into the floor at the front door
- The front door opens into a corridor 87cm long. A 2nd door hinged on the right opens into the hall area
Downstairs
- The floor is tiled throughout the ground floor
- The bathroom and 2 bedrooms are immediately on the left on the ground floor
- A drying rack is under the stairs
Bedroom 1
- Door 75cm wide x 195cm high – hinged on the right
- There is a double bed 4′ 10″ wide with a 4′ 6″ mattress, plus a memory foam bed topper
- All bedding is 50% cotton percale with non feather pillows and quilt
Bedroom 2
- Door 75cm x 195cm high – hinged on the right
- The single bed has the right side against the wall
- All bedding is cotton percale with non feather pillows and quilt
- There is a separate reading lamp by the side of the bed
Bathroom
- Door 75cm wide by 195cm high
- Toilet seat height 40cm
- Distance to the left of the toilet 20cm
- Distance to the right of the toilet 25cm
- Sink height is 80cm
- Bath height 55cm, length 130cm and 50cm wide
- Free floor space 89cm x 110cm
- Shower available over bath
- The room has a wall mounted heated towel rail
- The staircase has a landing at 80cm off from the lounge, four steps up. The landing section is 80cm x 78cm. There are two handrails at 80cm above the treads
- From the landing there are 8 steps to the upstairs landing point. The handrails are 90cm above the treads. The lowest head clearance on the stairs is 190cm
- The top landing (upstairs) is 138cm x 140cm
First Floor
- The stairs open onto the open plan kitchen/living room/dining room area. There is a light switch on the left hand side door casing for the first set of spotlights
- The flooring is non slip ceramic tiles
- To the right at the top of the stairs is the ‘L’ shaped kitchen, with dining and living areas. The work surface, sink and hob are 90 cm high and 60 cm deep. Above the hob is an extractor unit plus cupboard. A microwave is on the counter
- The fire extinguisher is at 170cm high
- Denby crockery, glasses and cooking equipment are provided in the cupboards above the work surfaces
- On the table is the ‘Welcome Pack’ which has details of the cottage
- The electric oven is under the worktop. The fridge freezer is to the right of the units with the fridge above and the highest shelf at 145cm
- The kitchen is lit by two separate sets of spotlights
- The lounge area has a 3 seater & a 2 seater settee, with a footstool. There is a freestanding lamp; the settees are movable
- There is a TV, DVD & video player with remote controls and CD/radio player with Ipod docking
- By the kitchen is the dining area. The table is 90 by 150cm with 5 chairs
- The ‘L’ shaped open plan staircase leads from the lounge up to the mezzanine bedroom
- The staircase has a landing at 80cm off from the lounge, four steps up. The landing section is 80cm x 78cm. There are two handrails at 80cm above the treads
- From the landing there are 8 steps to the upstairs landing point. The handrails are 90cm above the treads. The lowest head clearance on the stairs is 190cm
Second Floor
- Stairs from the living room area lead up to the 3rd bedroom which is galleried directly above
- The top landing (upstairs) is 138cm x 140cm
- There are 2 single beds
- Bed one – the right hand side is against the wall. The distance to the left of the bed is 140cm
- Bed two – the left hand side is against the wall. Distance to right of bed is 50cm
- All bedding is cotton percale with non feather pillows and quilt
- There is a separate reading lamp available by the side of each bed
Outdoor Facilities
- Exiting from the back door in the main bedroom downstairs, there is a patio
- This door is 85cm wide x 170cm high
- The step is 14cm high
- The patio is built of paving stones and is slightly uneven. Patio furniture is available for guests to use
- The patio exits on to a gravel path, beyond which is a walled grassy area which is steeply sloping. The path goes right around the barn in both directions






