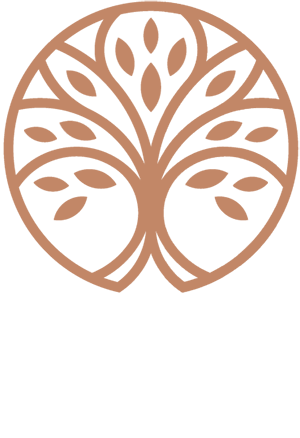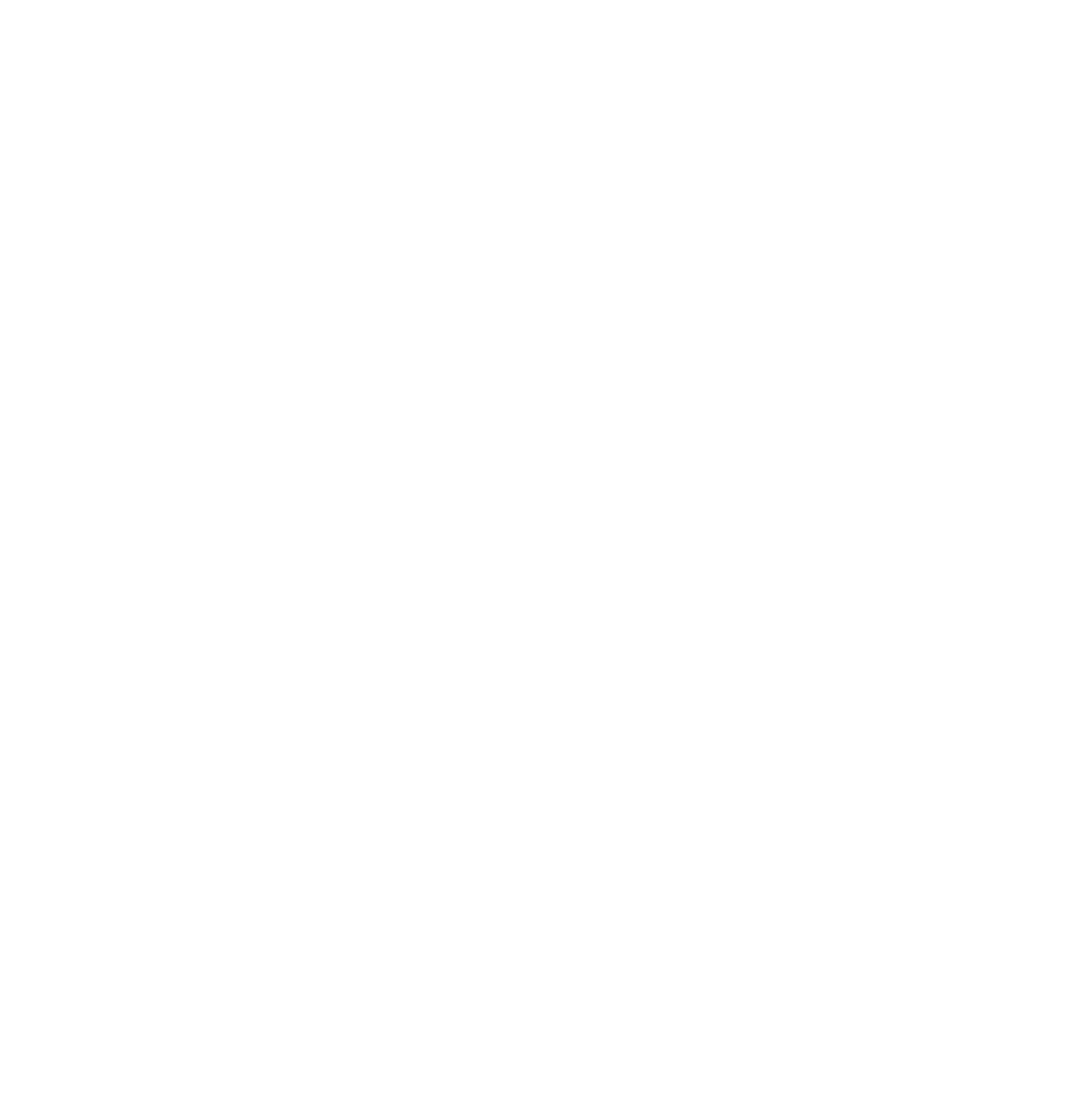
Critchlow Cottage Access Statement
- The front door is 190 cm x 74cm, with the hinge on the right
- The step from the path is 15cm high up to the threshold
- The front door opens into the open plan kitchen/living room/dining room area. There is a light switch on the left hand side which for the downstairs lights
- The outside lamp switches on automatically at night when the switch is on
- A large mat is inset into the floor at the front door. There is a slight difference in levels
- The non slip ceramic tiles throughout the downstairs area are dark grey
- The staircase and bedrooms are carpeted. The carpet is light brown, short pile 80% wool carpet
- The fire extinguisher hangs to the right of the door at 120cm
- On the coffee table is the ‘Welcome Pack’ with details of the cottage
- A rug for the living room area is available on request
Downstairs at Critchlow Cottage
- To the left of the door is the ‘L’ shaped kitchen. The work surface is 90 cm high and 60cm deep. The sink and ceramic hob are also at 90cm high
- Above the hob is an extractor unit plus cupboard. Microwave oven, toaster and kettle are on the counter
- Denby crockery, glasses and cooking equipment are provided in the cupboards above the work surfaces
- The electric single oven is under the worktop
- There is a fridge freezer, with the highest shelf of the fridge at 132cm and the highest shelf of the freezer at 51cm
- The downstairs is lit by spot and wall lights with under counter strip lights and a standard lamp
- The lounge area has a leather 2-seater settee, separate armchair and footstool
- There is a TV, video and DVD players with remote controls and a CD/radio player
- The round table is 90cm wide and has 3 chairs
- The staircase has 11 steps. The handrail is at 90cm above the treads
Upstairs at Critchlow Cottage
Bedroom 1
- The door is 75cm x 195cm
- The double bed is 137cm (4′ 6″) wide, and has a memory foam topper (height 68cm)
- All bedding is 100% organic cotton with non feather pillows and micro fibre quilt
- Feather pillows are available on request
- The space to the left of the bed is 50cm wide
- The space to the right of the bed is 50cm
- The main room light has a switch at the door. There is a reading lamp by each side of the bed
Bedroom 2
- Door 75cm wide x 195cm high.
- There is one single 91cm (3’ ) bed with the right hand side against the wall. The distance to the left of the bed is 50 cm.
- All bedding is 100% organic cotton with non feather pillows and quilt. Feather pillows are available on request.
- There is a separate reading light above the bed with a pull switch.
Bathroom
- Door 75cm wide x 195cm high
- Toilet seat height 40 cm
- Distance to the left of the toilet 20 cm
- Distance to the right of the toilet 20 cm
- Sink height 80cm
- Walk-in shower with step
- Wall mounted heated towel rail
- The flooring is sand-coloured non-slip tiles
- A drying rack is in bedroom 2
- Free floor space is 89cm x 110cm
Outdoor Facilities
- Exiting from the back door in the lounge area, there is a patio with table and chairs
- This door is 75 cm wide x 195 cm high, with a step 14 cm high
- The patio is built of paving stones & is slightly uneven. The size of the patio is 280cm x 550cm
- The patio exits on to a gravel path, beyond which is a walled grassy area which is steeply sloping. The path goes right around the barn in both directions






